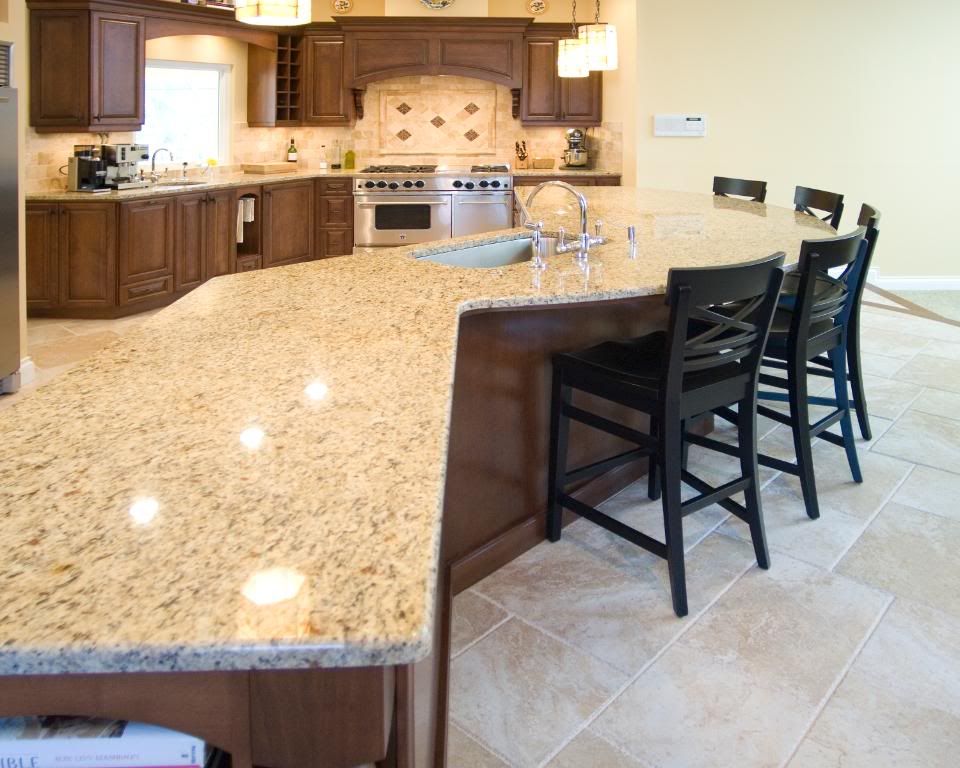Enjoy!
I like all the counter space and the drawer and cabinet layout is nice, too.
Nice big island, and I want it facing out to a main room like this.
Window wall for master bedroom
Genius - two shower heads :)
Love the size of the tub and shower!

Pool! I also love the rounded and multiple balconies.






3 comments:
Who wouldn't LOVE to cook in that kitchen!
Sure hope this has mother-in-law quarters!!
Who wouldn't LOVE to cook in that kitchen!
Sure hope that house has mother-in-law quarters!!
Ohh, I especially like the giant island for the kitchen! And I kike a huge window---not sure about for master bedroom, but definitely for the living room or family room or something....The showers, now, I like the idea of a double shower head-- I just think Id want the shower to feel more isolated, cozy and ahem intimate (iykwim) I lOOOOVE the pool and the multiple balconies-- lets throw in a mock waterfall... <<<<3 Umm, am I the only weirdo who likes to plan kid play spaces for my dream home? Cus I totally want a pirate ship/two story playscape protruding from my second floor landing over the living room/ family room. Hehehe. And I like to plan kiddie bedrooms too. How I can fit the most kids in the space. :)
Post a Comment